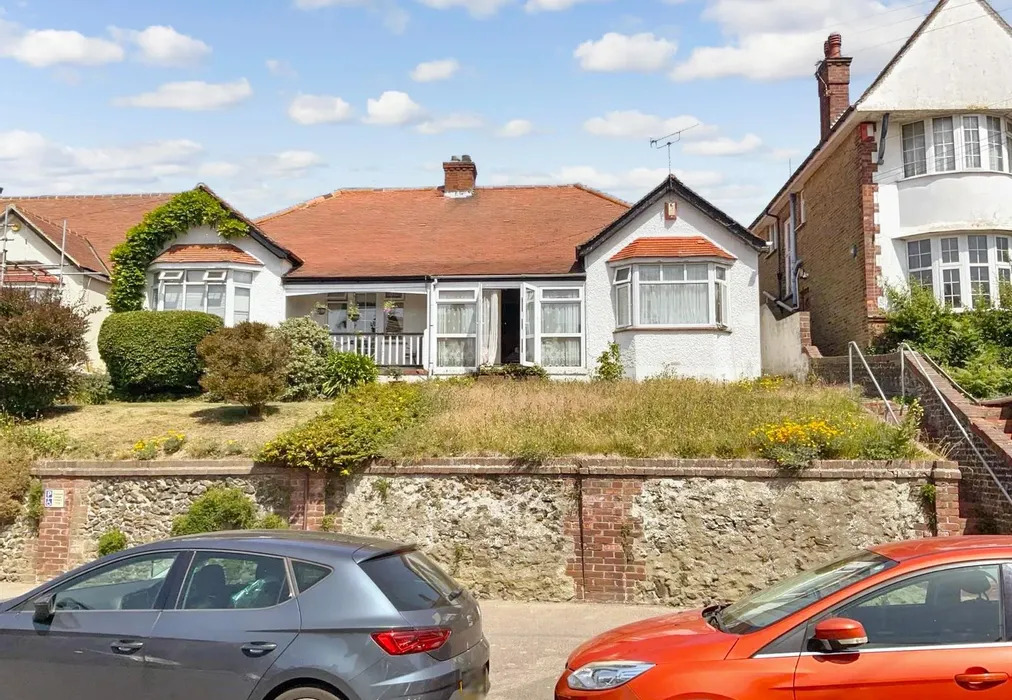 Tel: 01843 491425
Tel: 01843 491425
Upper Dane Road, Margate, CT9
For Sale - Freehold - £250,000

2 Bedrooms, 3 Receptions, 1 Bathroom, Bungalow, Freehold
Fresh Estates are pleased to offer this semi detached bungalow conveniently located for local shops and schools with Dane Park on the doorstep and a short walk to Margate Old Town and the restaurants, bars and beach. With two double bedrooms, lounge, conservatory, dining room, kitchen and shower room, the property may need some cosmetic update to suit individual taste but is offered without an onward chain, therefore early viewings are recommended.
Council Tax Band - C
Room sizes:
Entrance Hallway
Lounge: 12'1 x 11'11 (3.69m x 3.63m)
Conservatory: 10'2 x 10'2 (3.10m x 3.10m)
Shower Room: 7'3 x 5'4 (2.21m x 1.63m)
Bedroom 2: 10'10 x 10'8 (3.30m x 3.25m)
Bedroom 1: 12'2 x 11'10 (3.71m x 3.61m)
Dining Room: 10'8 x 9'5 (3.25m x 2.87m)
Kitchen: 10'7 x 9'5 (3.23m x 2.87m)
Margate is an active seaside town and there is an abundance of leisure activities along this coastline including kite surfing, paddle boarding, cycling and walks along the coast. The area itself is within easy walking distance of 'Margate Old Town' and the Turner Contemporary Art Gallery. Margate railway station offers services via the fast link to London St. Pancras, complimented by road links to London via the A299 Thanet Way and M2 Motorway. The area has much to offer and is an ideal location for anyone looking to escape to the coast.
52 Westfield Road<br>Birchington<br>Kent<br>CT7 9RN