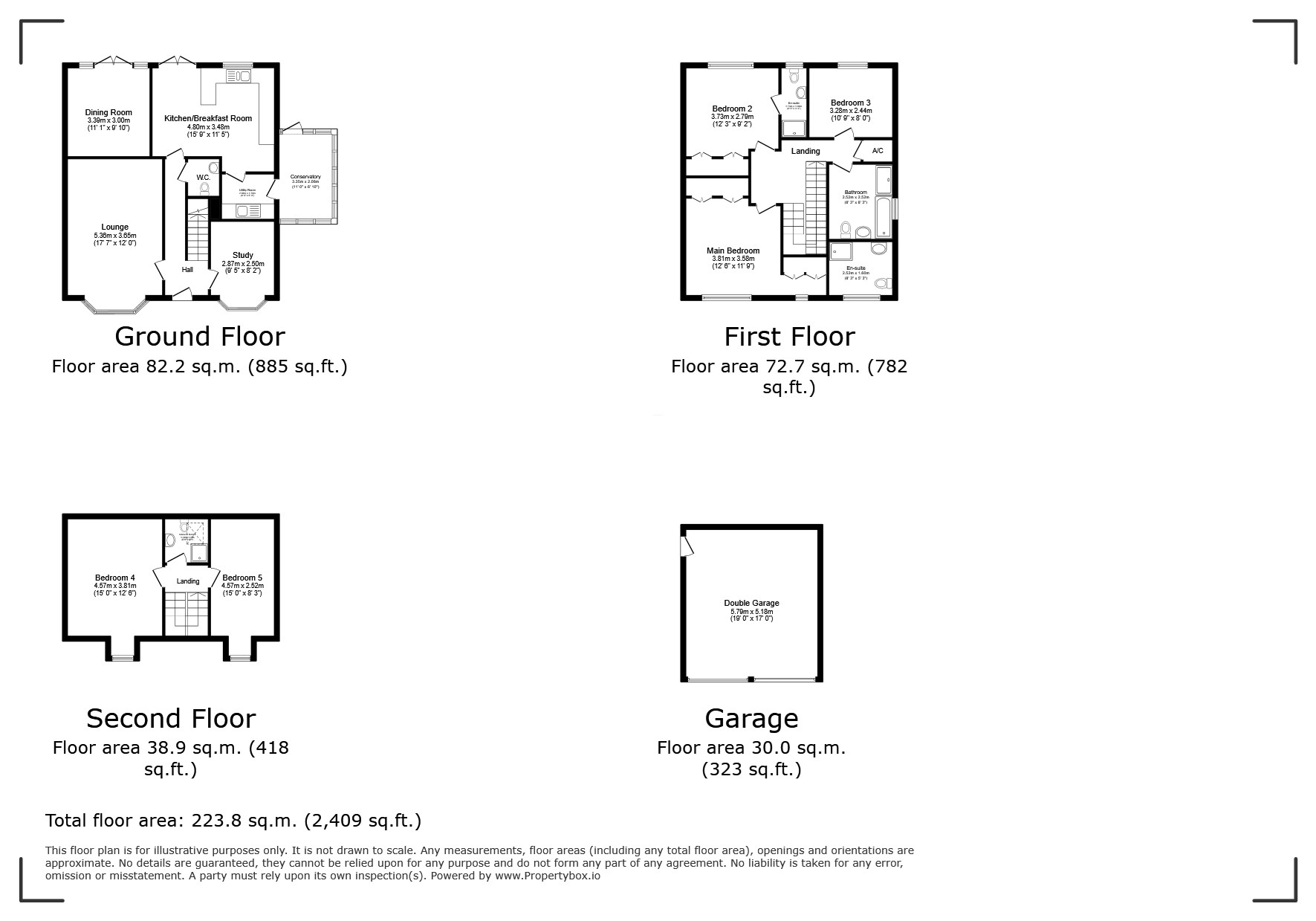 Tel: 01843 491425
Tel: 01843 491425
Eversleigh Rise, Whitstable, CT5
For Sale - Freehold - Offers in excess of £550,000
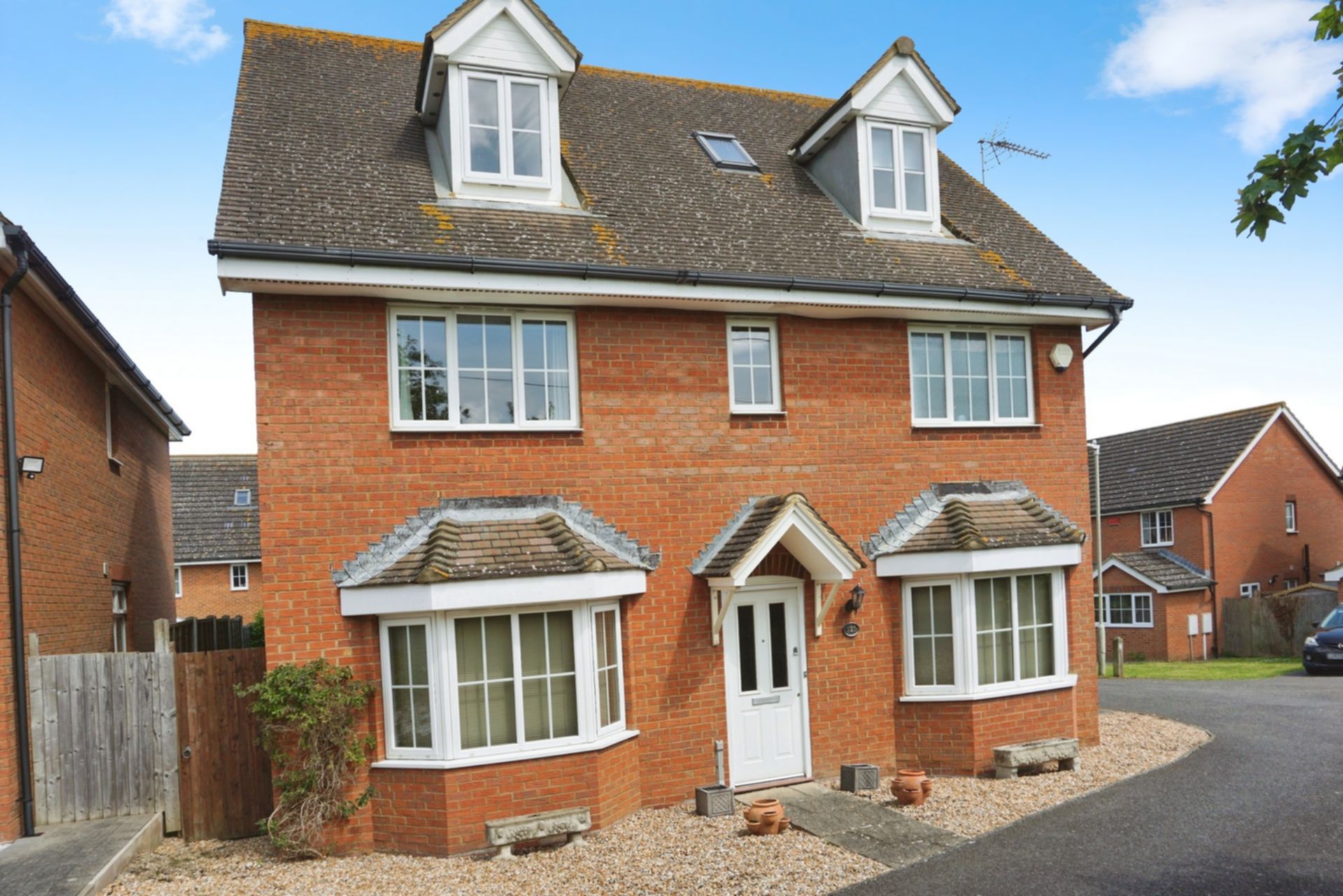
5 Bedrooms, 3 Receptions, 4 Bathrooms, Detached, Freehold
Are you looking for a terrific opportunity to upsize, without an ongoing chain, then this is for you!
Having been very well maintained, this lovely, detached family home is ready to move straight in to. A very short drive into the heart of the historical town of Whitstable, one has the benefit of countryside views and the beaches only minutes away.
Upon entering the spacious hallway, the immediate feeling of light and space is plainly obvious. On the ground floor there is a through reception room leading to the rear garden, a fantastic kitchen breakfast room and a separate utility room. A separate WC, conservatory and study, really do compliment the living and entertaining space.
On the first floor There are three double bedrooms, including the principal bedroom with ensuite shower room and more storage than one could need? A second bedroom with ensuite and the large family bathroom.
On the second floor there are two more double bedrooms and another shower room. The views across fields from up here a quite breathtaking!
The rear garden is mainly laid to lawn with a range of mature plants and shrubs. There is access to the double garage which also has huge potential (STPP).
Council Tax Band - F
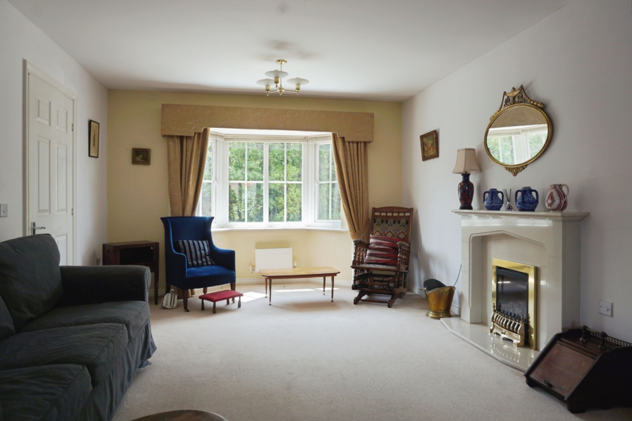

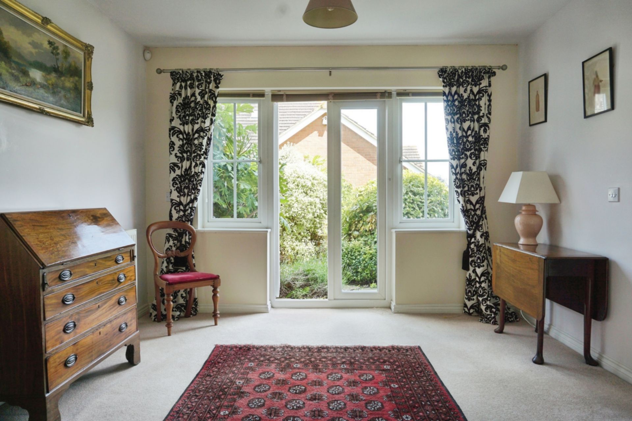
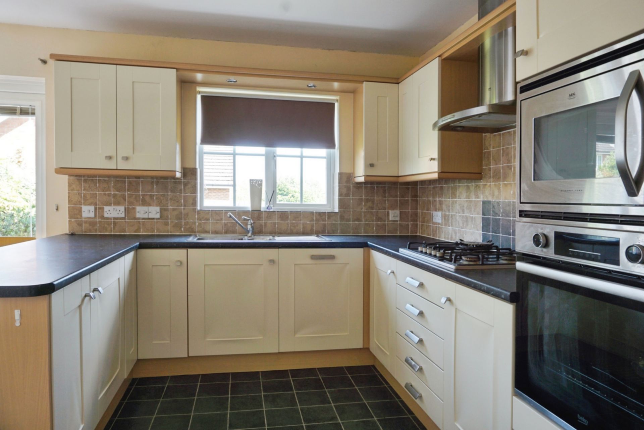
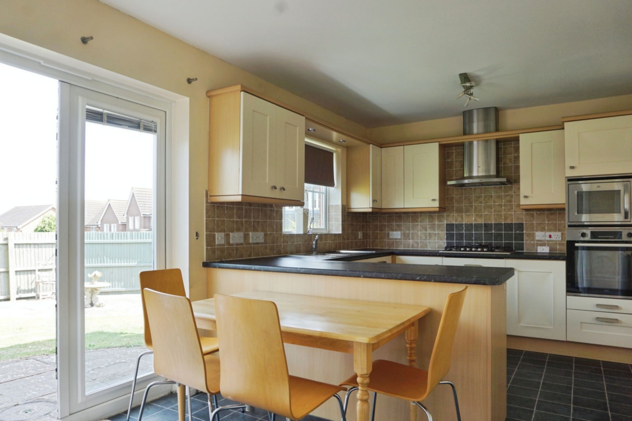
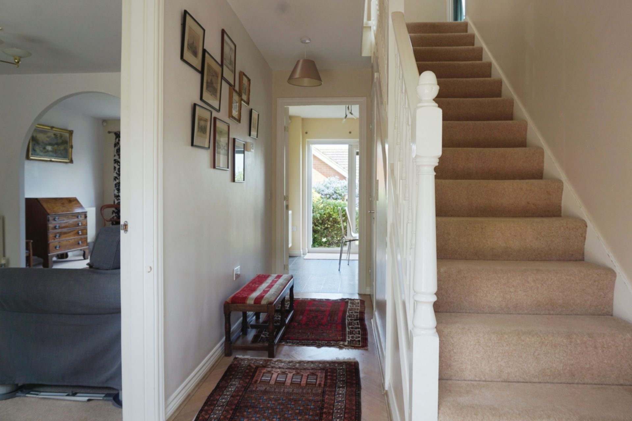
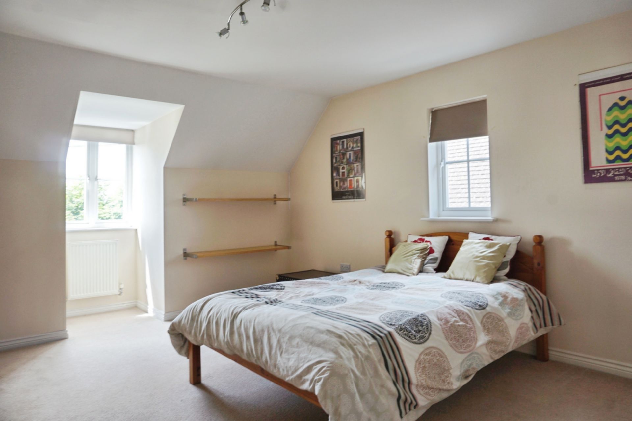


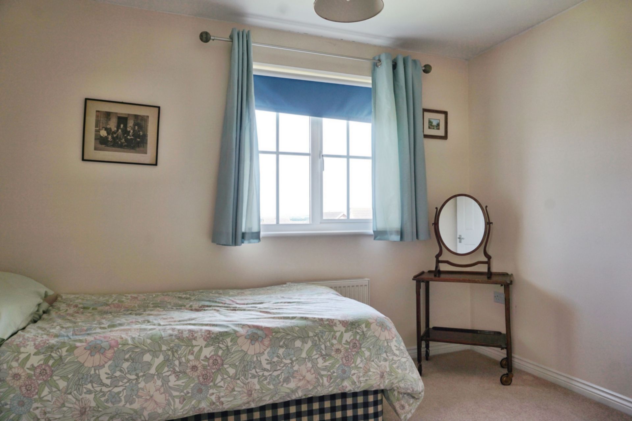
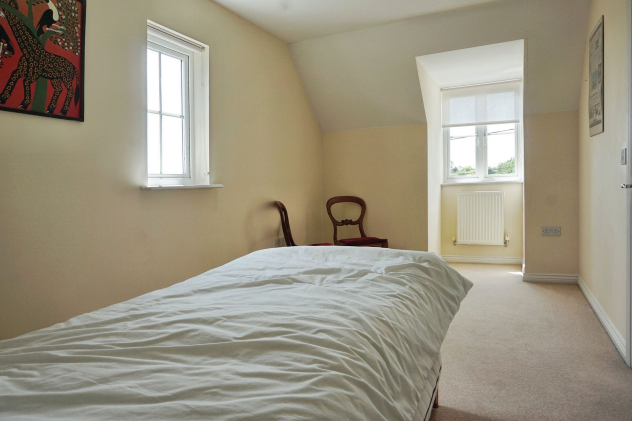
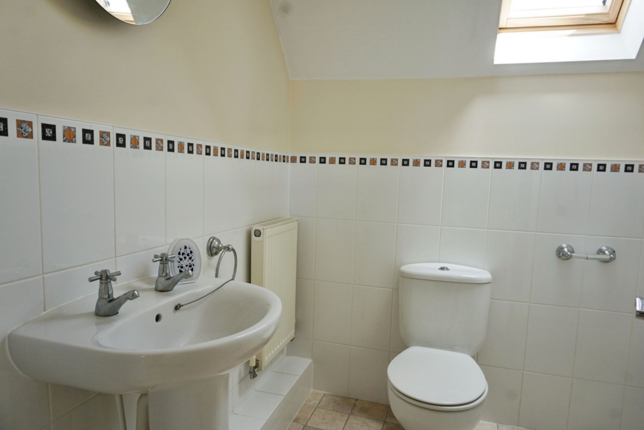
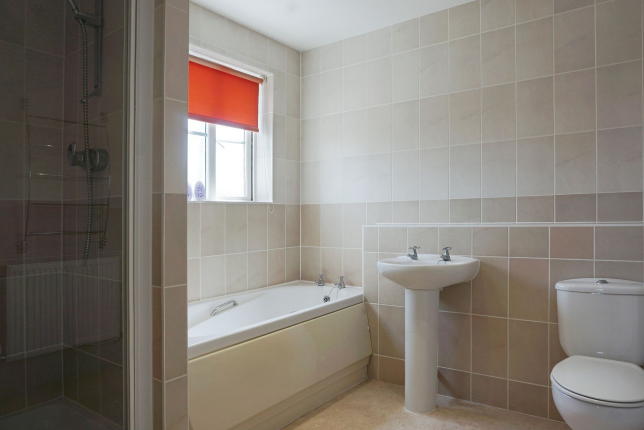

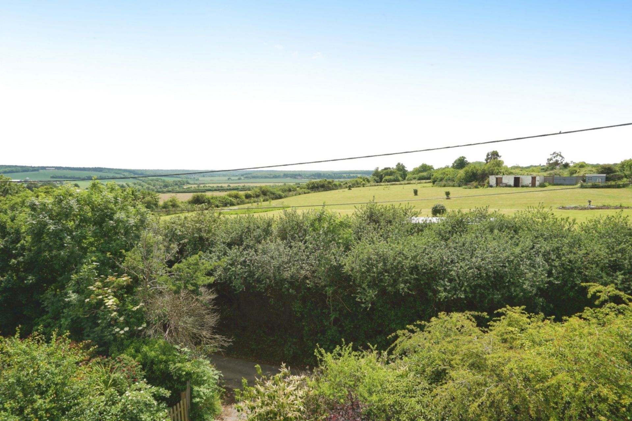

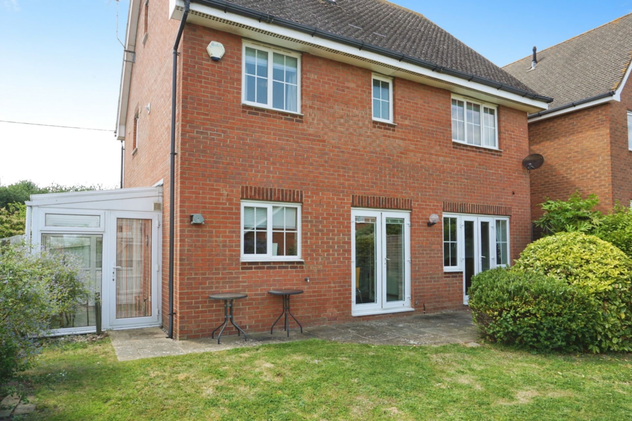

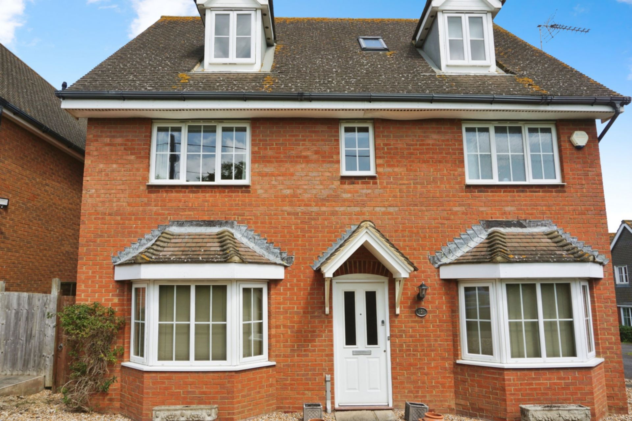
52 Westfield Road<br>Birchington<br>Kent<br>CT7 9RN
